General Contractors –
Specializing in Catasrophe Disaster
Mitigation & Property Restoration.

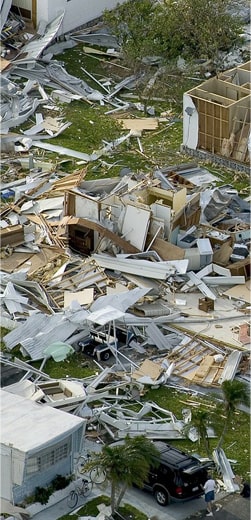
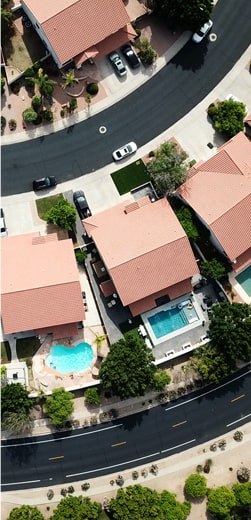
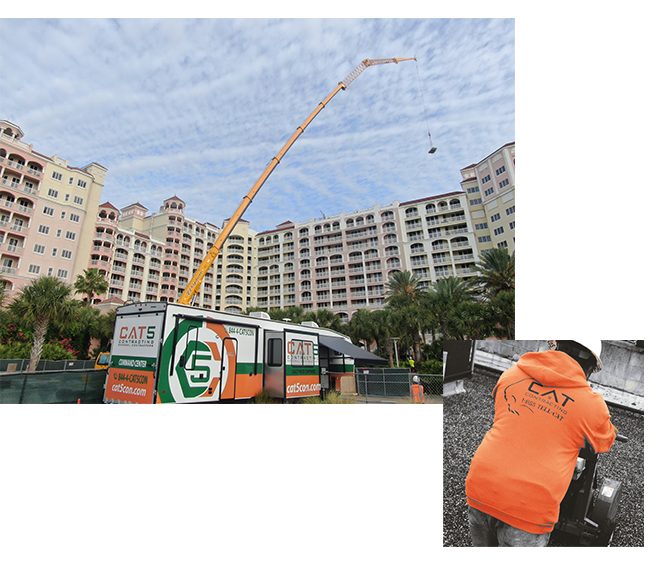
CAT Contracting / CAT 5 Contracting is a disaster restoration company which specialize in the mitigation, remediation, and restoration of catastrophically damaged properties. We service both residential and commercial property from coast to coast with locations in over 24 locations currently
At CAT, our customers are our shareholders. We strive day in, and day out, to exceed their expectations in service and product and value.
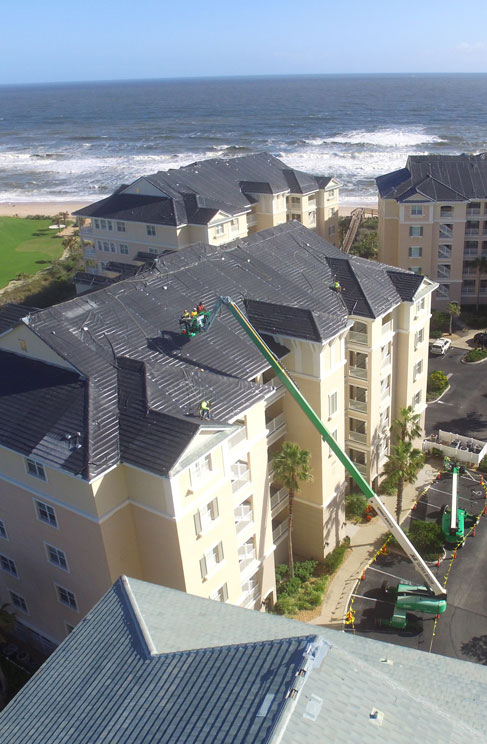
When Disaster Strikes
From shrink wrapping to field fashioned membrane systems, CAT 5 Contracting has installed over 3.5 million square feet of emergency roof coverings.
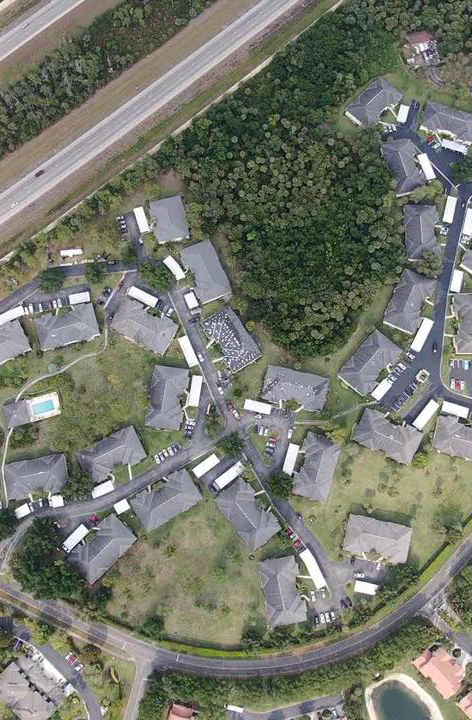
Our Roofing Process
CAT 5 is well versed in all aspects of Roofing both Commercial and Residential. With the best certification, CAT 5 can offer the best our industry has to offer in both craftsmanship and warranties.

Painting and Vinyl Siding
Looking for a contractor to manage your commercial painting or condominium painting project, perhaps you are interested in vinyl siding? We have managed many projects including repainting, stucco, stone restoration and vinyl siding installations.
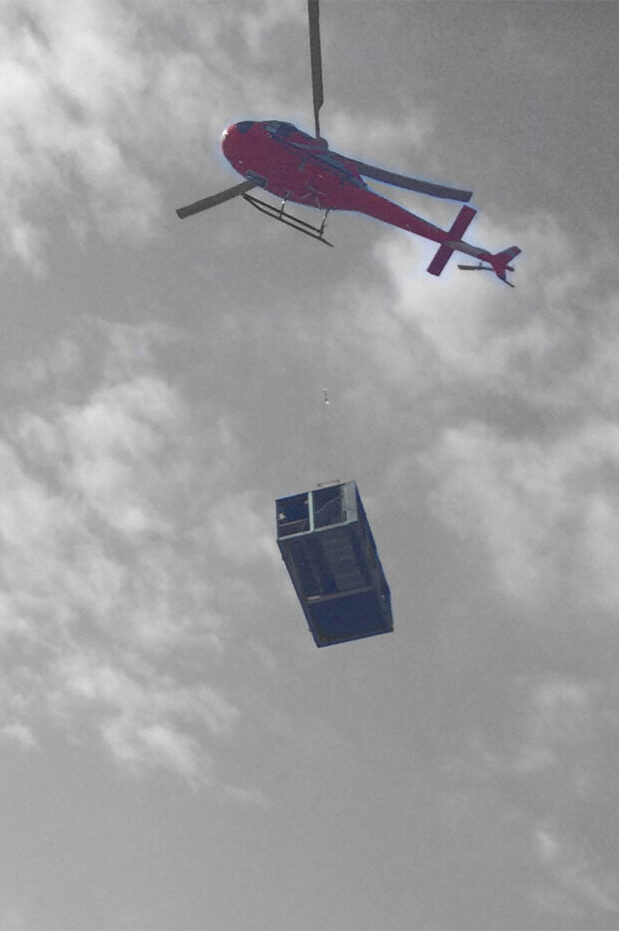
Our mechanical Trade
CAT 5 is well equipped for contracting all aspects of Mechanical Trades. As a primary G.C. for Commercial and Residential Properties, CAT 5 Contracting work diligently with our licensed specialty contractors of all.
Browse our projects below & learn more about work we have completed
Low Slope 48,000 SF, Stone Coated Steel 18,400 SF, Concrete Tile 11,200 SF
12.8 million
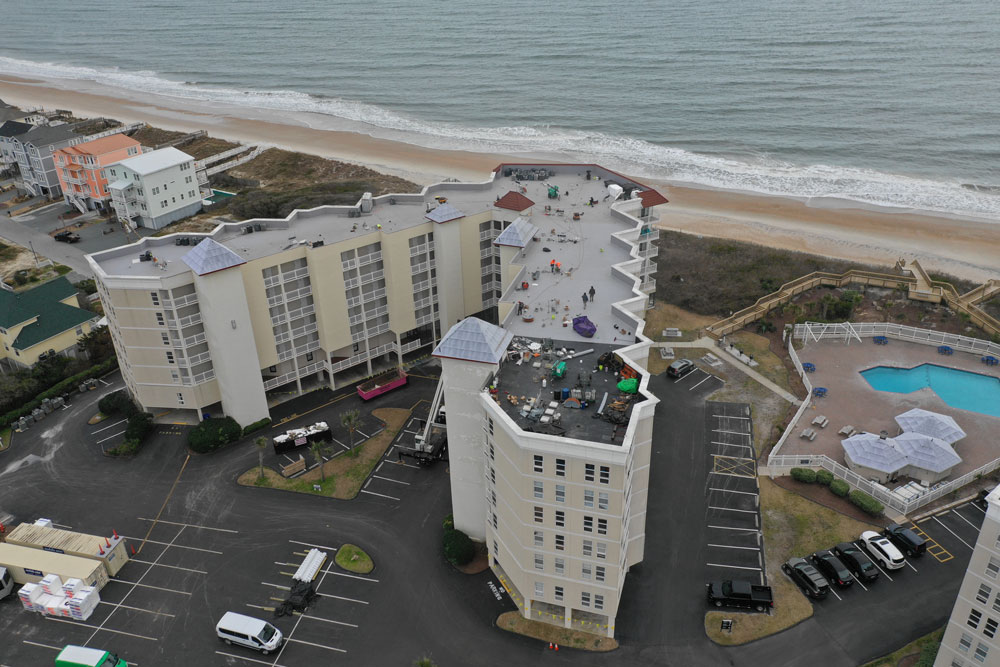
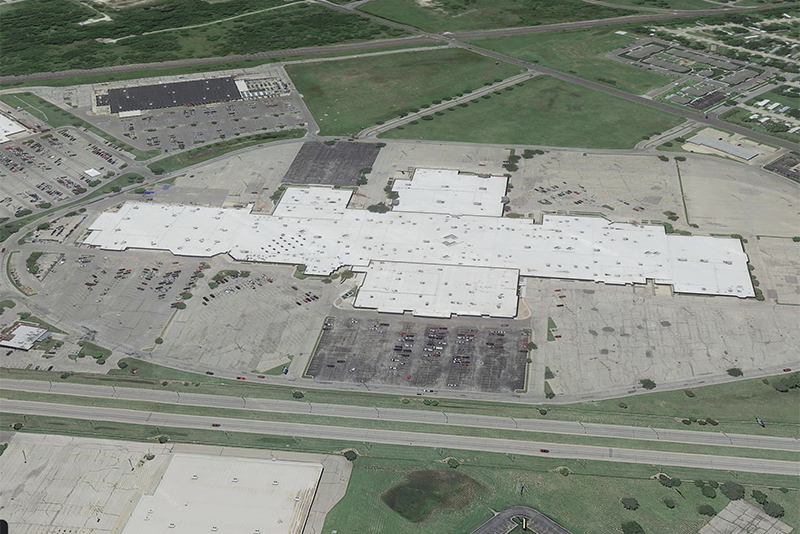
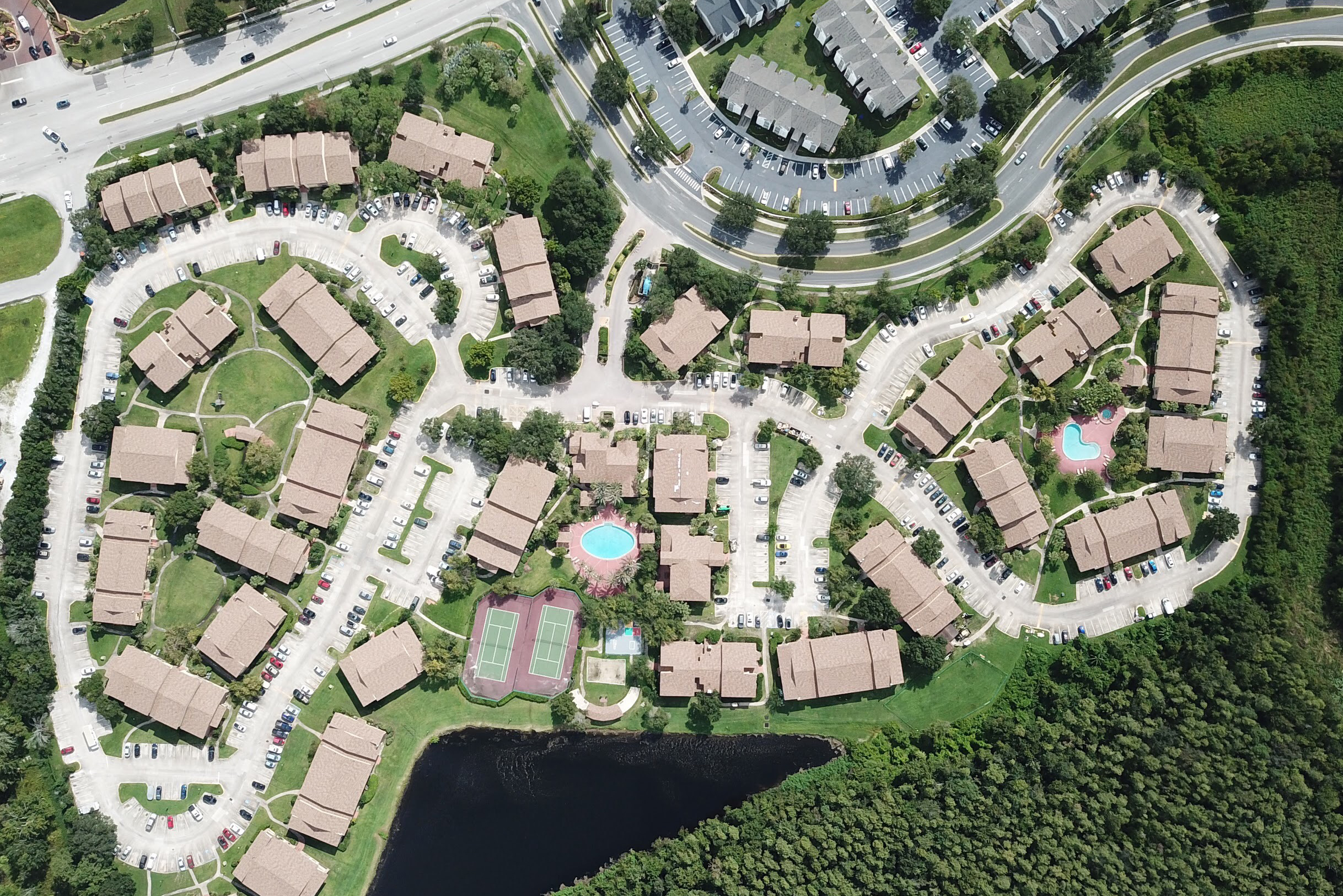
For all your disaster remediation and construction needs!








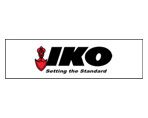



CAT 5 Contracting, Inc. is a top echelon contrcompany that is a leader in our industry with an emphasis on safety and quality with a relentless pursuit of customer satisfaction. We are committed to our clients and want to ensure any project completed by us exceeds expectations.


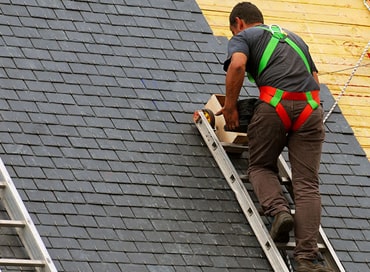
Asphalt shingles are both affordable and versatile while requiring less maintenance.
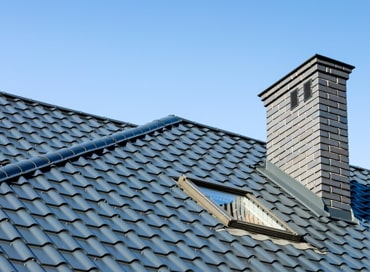
Tile Roofing is both ascetically pleasing, long lasting and energy efficient.
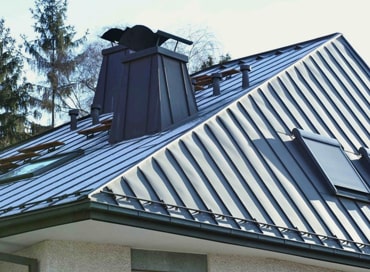
Lightweight, durable and long lasting Standing Seam Metal roofing is a great choice for those looking for a fastener-free roofing system.
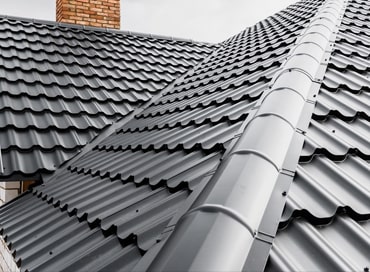
With so many metal roofing options to choose from, stamped metal roofing can have a similar look to tile but lasts longer, meanwhile more affordable options such as 5v cripple with exposed fasteners.
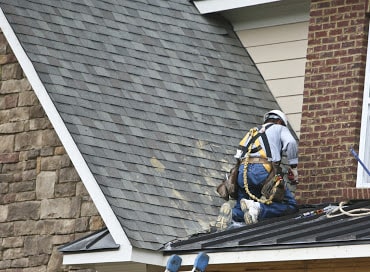
Looking for a replacement roof? We have a team of experts that specifically work on residential roof replacements and roof repairs.
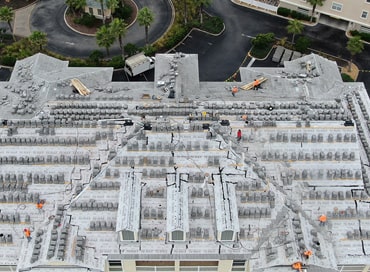
We are the industry leader in Commercial Roofing specializing in deploying crews to handle large projects from Condominium Associations.
We welcome your questions and comments, and look forward to speaking with you. Please contact one of our offices below or fill out the form to get in touch with us, integrate anti-spam.
6305 Stateline Road
South Beloit, IL 61080
4061 Bonita Beach Rd
Bonita Springs, FL 34134
36 South 18th Ave
Brighton, CO 80601
5601 S 59th St
Lincoln, NE 68516
Our primary focus is consulting and/or reconstruction of commercial properties after significant loss catastrophic events. Although our company was founded and still largely focuses on resolving, restoring and recovering our customer’s insurance-related construction projects, CAT 5 also operates a full-service commercial division at locations in Naples FL, Chicago IL, St. Louis MO, and Denver CO and Washington DC locations Georgia and the Carolinas.
CAT 5 works seamlessly with guiding our clients, their public adjusters, or boards on the construction side for considerable loss claims. After a catastrophic event, contractors will swarm clients and overwhelm and overcharge. Our practices are informative, effective, and efficient to ensure our client’s best interest and the property is protected.
Our Vision.
CAT 5 Contracting, Inc. is a top echelon company that is a leader in our industry with an emphasis on safety and quality with a relentless pursuit of customer satisfaction. We believe in pursuing the best practices and technologies available to execute our work while engaging in strategic partnerships with our vendors to provide value to our clients that clearly separates us from our competition. Our employees are a vital part of our operation; therefore, we are committed to recruiting the finest, training, and retraining each one that possesses a mutual commitment to achieve both company excellence and individual advancement. This will ensure our continuing success and long term growth. We commit to being good corporate citizens and give back to our community through both volunteerism and giving.